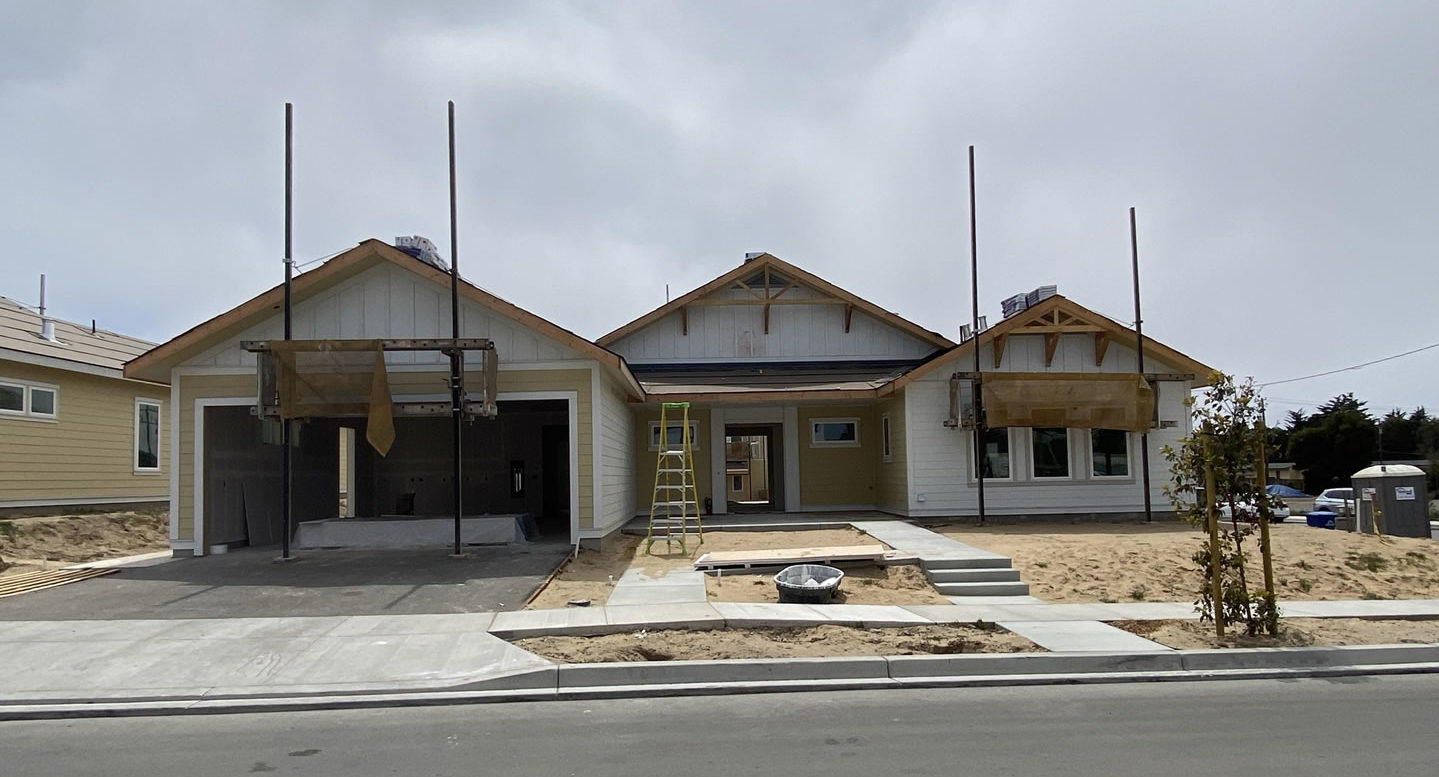Loring performed MEP engineering services for the planned Prototype Standard design that serves as the basis for the Accessible Military Housing (formerly the Wounded Warrior Home Project) in Fort Belvoir, VA, a planned grouping of 24 new homes in the Woodlawn Village Community. Loring provided a design for a one-story ADA-compliant home of approximately 2,700 SF, which serves as the prototype for multiple homes in the development. Key elements of the design included dedicated exhaust fans, a high-efficiency domestic water heater, air-cooled air-conditioning units, and a whole-house sprinkler system. Code compliance was reviewed through the COM check process. Loring provided Construction Administration services through 2022 on the prototype house.
In a similar vein, the Loring team is also provided mechanical, electrical, plumbing, and fire protection services for another Planned Unit Development in Monterey, CA. Loring provided a design for a one-story ADA-compliant home of approximately 2,400 SF, which serves as the prototype for multiple homes in the development. Key elements of the design included compliance with California’s Title 24, heat recovery ventilators, a heat pump domestic water heater, heat pump air-conditioning units, and a whole-house sprinkler system. Loring demonstrated its code compliance with California Title 24 requirements by verifying the design through the RESNET HERS Tool process. Loring provided Construction Administration services through 2022 on the prototype house.


