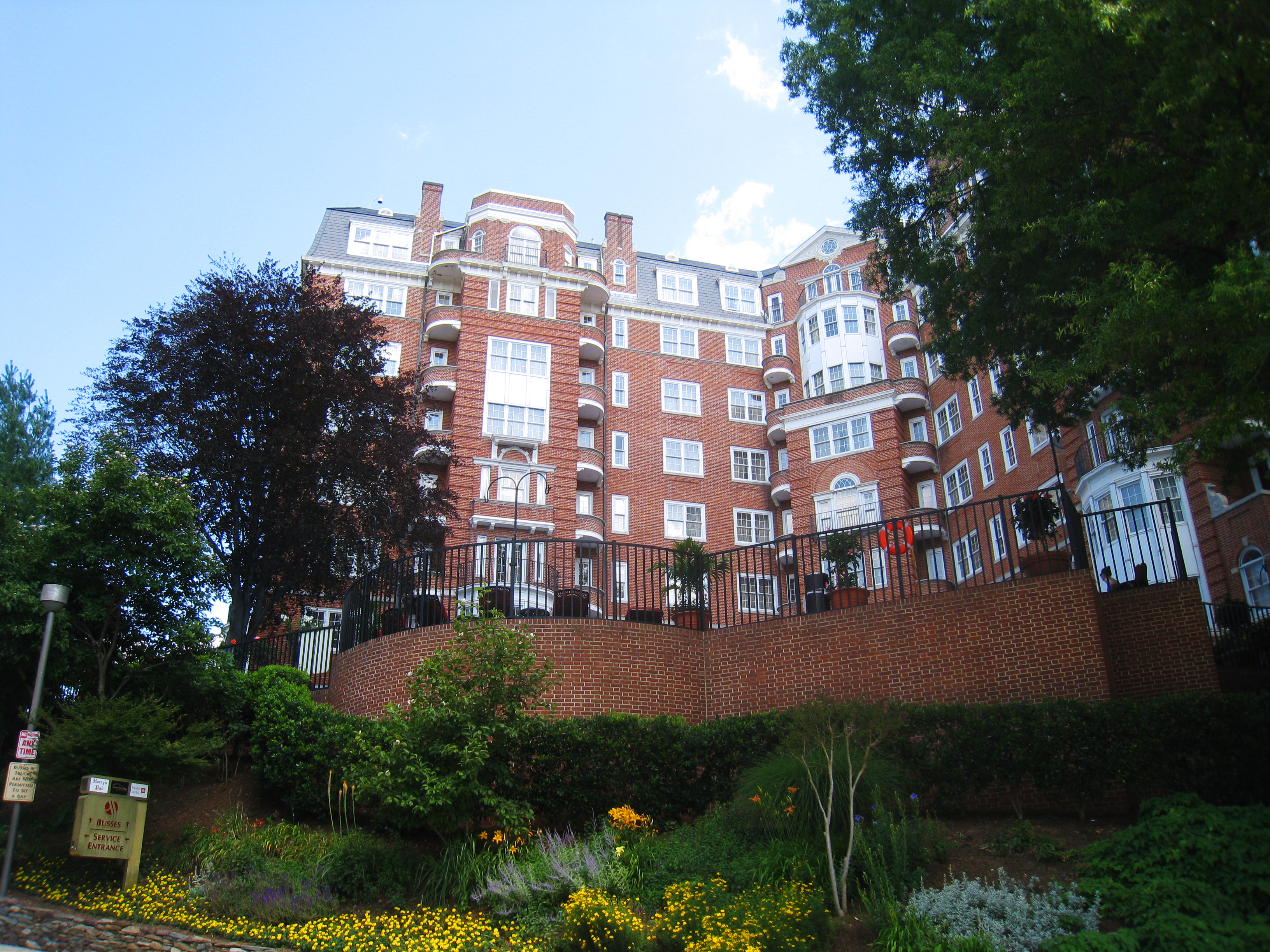Mechanical, electrical, plumbing and fire protection engineering design services for the renovation of a 1,100,000 sf, 1,347-room hotel comprised of three towers, one of which is a registered historic building. The project components include upgrade of the central refrigeration plant; renovation of meeting and exhibition rooms, ballrooms, hotel offices and lobbies; creation of a new fitness center and upscale restaurant; and enclosure of an existing outdoor swimming pool and courtyard.
Project Highlights
Project Type:
Hospitality
Residential + Hospitality
Scope:
1,100,000 SF
Renovation
Services:
MEP Engineering
Client/Owner:
Marriott Wardman Park Hotel
Project Gallery





