
Historic properties offer physical means of engaging with the past. By safeguarding them, we continue to preserve and cherish each building’s history. Those entrusted with modernizing historic structures must employ appropriate strategies of improving them without compromising their historic fabric, all while following a set of guidelines established by The Secretary of the Interior’s Standards for the Treatment of Historic Properties. This blogpost highlights some of Loring’s lessons learned from the plethora of historic renovations and modernization projects we have completed that included National Historic Landmarks (NHLs) such as the United States Supreme Court, the Statue of Liberty, and Michigan State Capitol, among others.
Standards and Guidelines for Projects Involving Historic Properties
Four Treatment Types
The Secretary of the Interior’s Standards for the Treatment of Historic Properties (36 CFR Part 68) present guidelines for design professionals to apply to a historic property undergoing each treatment type. The standards define four project types — preservation, rehabilitation, restoration, and reconstruction — with varying degrees of treatment for each. Often times, modernization of systems is a key goal for projects, and the engineer entrusted with designing mechanical, electrical, and plumbing systems must fully understand the type of treatment defining the project in order to apply appropriate solutions. A project may include a mix of treatment types; for example, a project may require preservation in one area and restoration of another area.
The Standards define the four project types thus:
Loring recently completed infrastructure upgrades and modernization of systems at the Michigan State Capitol for which we received an ACEC 2023 National Recognition Award. The Capitol, designed by architect Elijah E. Myers and dedicated to the people of Michigan in 1879, boasts a magnificent dome, and significant artwork that, according to the Michigan State Capitol Commission, equates to more than nine acres of Victorian decorative paint!
The project showcases modernization strategies for a mixture of treatment types, namely preservation, restoration, and rehabilitation.
The Capitol’s interior included original allegorical paintings, historic furnishings, a commissioned collection of governor’s portraits, and historic paint and plaster in numerous ceremonial and convening spaces. An example of a preservation strategy is the Governor’s Chambers, which contained original furnishings that were sensitive to fluctuations in relative humidity and sunlight. Since this space is usually open to the rotunda for public viewing, moisture would migrate to the top of the dome, influenced by the strong stack effect in the rotunda, where it could manifest itself as condensation at the allegories or the iron clad dome structure.
The solution was to devise a sequence for maintaining relative humidity set points in the chambers that would also factor in relative humidity at the top of the dome.
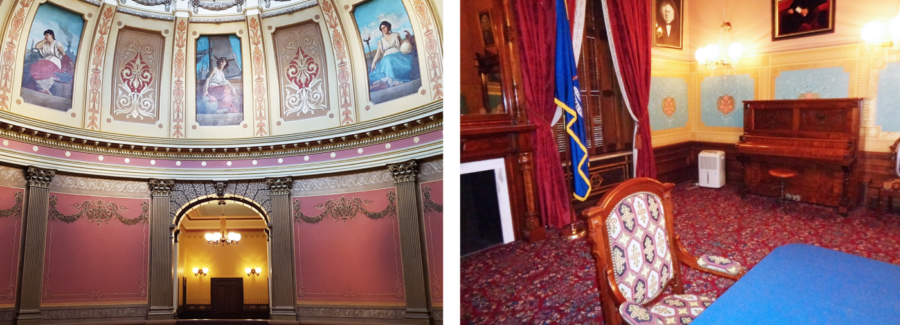
Left: Allegories inside Dome, Michigan State Capitol
Right: Pre-modernization photo showing local humidifier to protect historic furnishings
Much of the system modernization strategies for the project fall under rehabilitation in “… making possible an efficient compatible use for a property through repair, alterations and additions”. Whether concealing new outdoor air ductwork in existing shafts or the new below-grade Central Utility Plant (CUP), these strategies focused on introducing modern solutions in a manner that preserves the historic and architectural significance of the Capitol.
In the words of the Michigan State Capitol Commission’s Executive Director, Rob Blackshaw, “Through traditional techniques, we work to preserve the ornate designs and historical architectural elements in the building – to keep it looking as fresh and beautiful as it did when we first opened the building in 1879″.

Left: West Lawn being restored, Michigan State Capitol
Center & Right: Below-Grade Central Utility Plant, Michigan State Capitol
Modernization Strategies for Historic Properties
Regardless of project types, when a team undertakes the modernization of a historic property, it must ensure that the strategies used are suited to the task. Over decades of experience, we have learned the following considerations to hold true for all modernization projects:
1. A Deep Appreciation of the Property’s History
The team undertaking modernization is placed in a continuum of the evolving building story, with team members taking steps to understand the structure’s past so they can make the best advocates for systems to support the future. Considering that all projects typically involve site surveys and reviews of records, historic modernization projects must add an upfront layer of coordination with the Historic Preservation Architect. Understanding the building’s preservation treatment zones is key to the success of a modernization project, and having early discussions about where and how modern solutions can be integrated into historic fabric will set the project up for success.
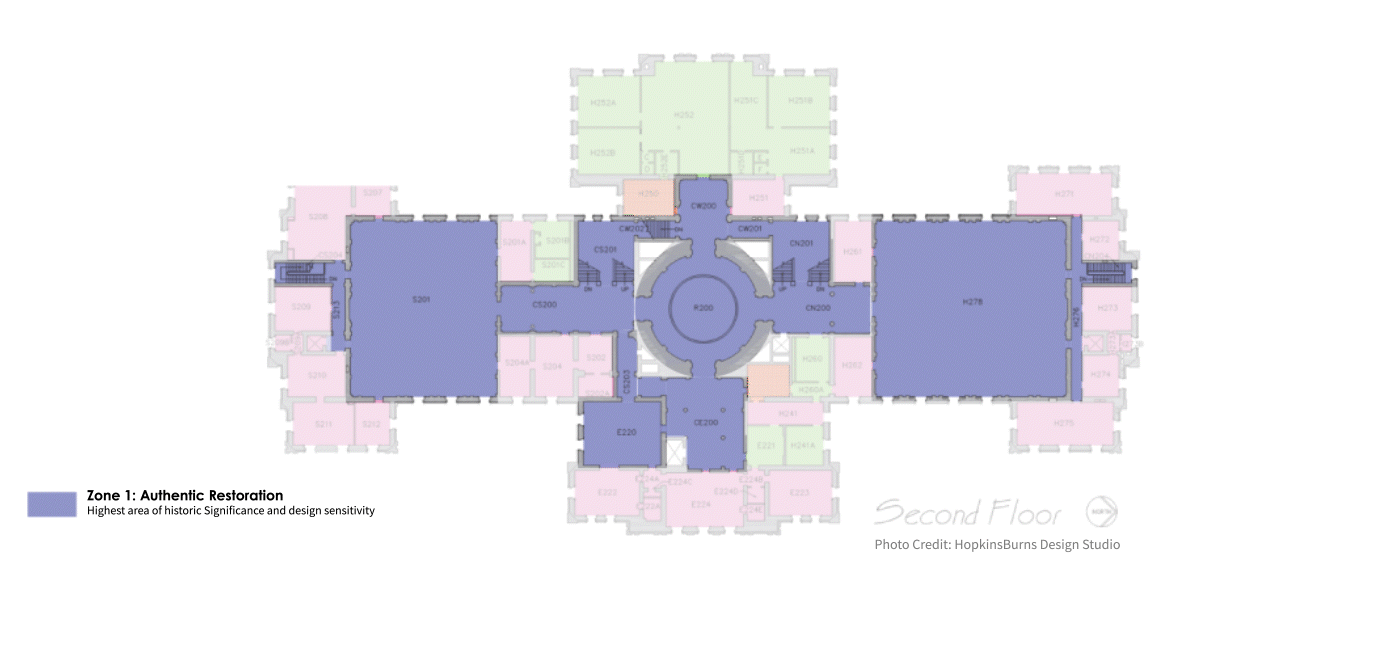
Preservation treatment zones, Michigan State Capitol
Engineers familiar with the building’s story are better able to analyze and evaluate existing systems in relation to the building’s historical significance. They can identify the distinct challenges and opportunities in design, materials, and construction methods, enabling a more historically sensitive approach to modernization.
A key component of developing an appreciation for the property’s history is doing a Listening Tour. A well–executed listening tour will involve a team that is connected to the building and has the expertise to understand the building story. “Listening to the building” would include reviewing records, meeting with engineers, general observations, and could include invasive and non-invasive testing, e.g., scoping of concealed pipes, environmental monitoring and trending of data, infra-red scanning, and cutting sections of pipes to ascertain conditions. However, the most important tool is an experienced eye that is able to piece together clues about what the building is saying. While working at the Michigan State Capitol, the team came across an abandoned steam coil in one of the shafts around the rotunda, which was original to the building. The presence of the steam coil gave clues about how ventilation air was made possible when the building was first opened to the public. Elijah Myers devised a natural ventilation strategy that sourced air from a porous envelope and induced its movement within the building via stack effect enhanced by warm air in shafts around the Routanda.
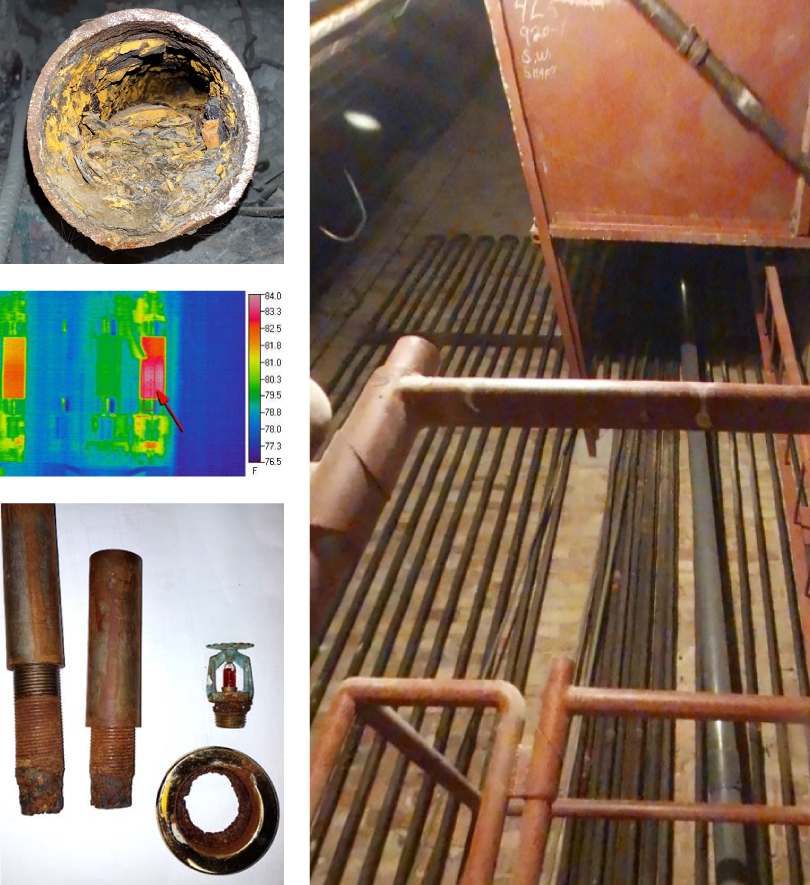
Left: Invasive & non-invasive methods
Right: Original steam coil from the Michigan State Capitol
2. An Experienced Engineering Team
Modernizing a historic structure is no easy task; it requires the engineering team to be both knowledgeable and creative. A well–experienced engineering team must have the proven ability to think outside the proverbial “box.” They need foundational knowledge that allows them to not only listen to what the building is telling them, but to also respond accordingly.
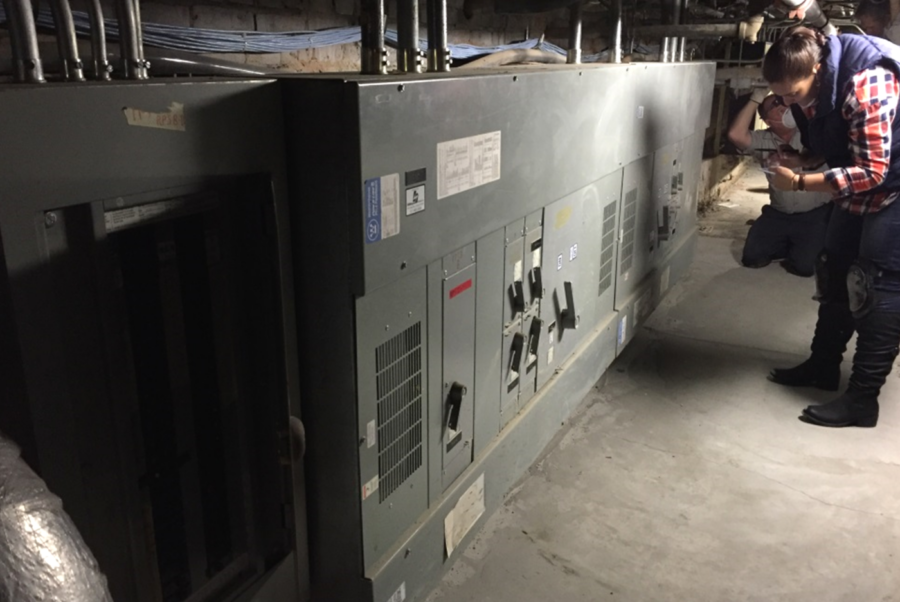
Loring team conducting a Listening Tour at the Michigan State Capitol
It is also important that the engineering team stays involved with the project during construction. There will always be unforeseen issues that come up, and the same team who came up with creative solutions during the design process will be best suited to address these unforeseen conditions.
Finally, a well–experienced engineering team must have the stamina for the iterative design process and agility to adapt to various drivers influencing the direction of design. The design process for historic properties typically includes Section 106 consultations, reviews by the state’s historic preservation office, or other third-party agencies that may be interested in items such as the location and configuration of outdoor air louvers or lightning protection systems.
3. Custom Solutions
The unique nature of historic buildings calls for a very creative lens to develop solutions that are best for the building’s future. There are no cookie-cutter solutions. Engineers must find ways to upgrade infrastructure while maintaining historical integrity. What works for one structure will not necessarily work for another.
Finding innovative ways to avoid unnecessary disruption to historic fabric is always a challenge. On a recent project, our team was tasked with the design of a lightning protection system. For a typical, non-historic project, the team might have channeled the walls and embedded the lightning conductor inside the building; however, for this project, the walls had historic significance that would be disrupted, so the team instead chose to design a system with conductors mounted externally and concealed behind exterior copper rain leaders. While this approach worked well for this project due to the spacing of existing rain leaders and their relation to lightning arresters, it might not have worked within the constraints of another structure.
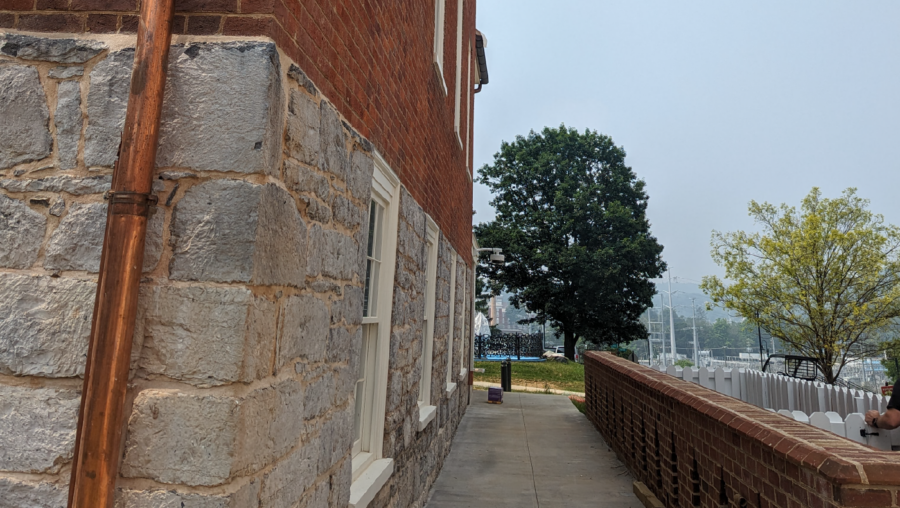
Lighting conductor installed behind gutters on the exterior of the building
4. Sustainability
The idea that historic structures are somehow resistant to the integration of modern infrastructure has been disproven time and time again. In fact, historic structures are the ultimate form of a sustainable built environment. These structures have stood the test of time, demonstrating their inherent durability and longevity.
At the Michigan State Capitol, for example the HVAC system relies on a geothermal well field for heating and cooling the building that has proven to be energy efficient and reliable, offering the best life-cycle costs compared to other system options.
Installation of the geothermal wells was coupled with the restoration of the west grounds, which previously served as a surface parking lot, to what Elijah Myers had envisioned as a majestic west lawn that complements the east lawn of the Capitol.
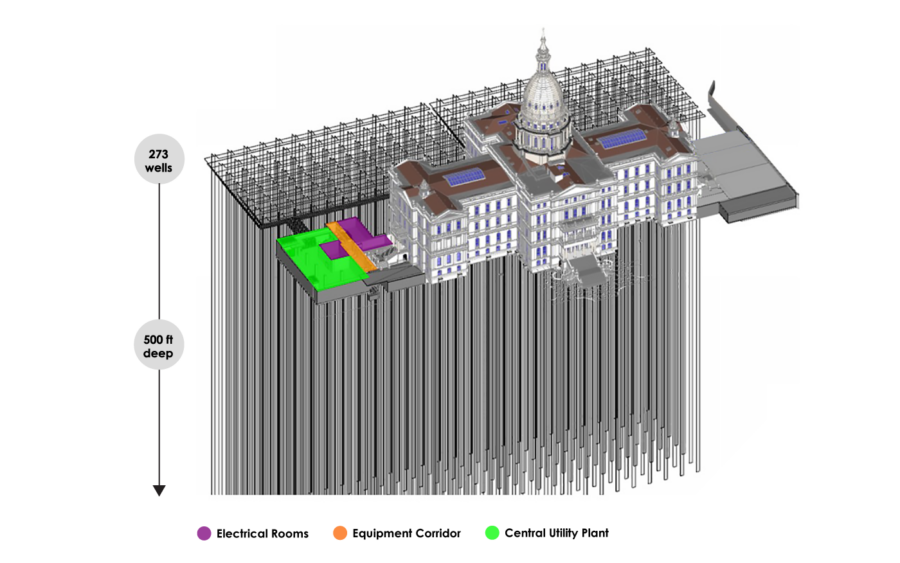
Michigan State Capitol, Geothermal well field beneath the restored West Lawn

Left: Capitol West Grounds – Surface Parking Lot (Before Restoration)
Right: Restored West Lawn, Michigan State Capitol
5. Looking into the Future
A project to modernize a historic building is neither complete nor successful until the next renovation project is planned. Future-proofing of the design ensures the building is well–equipped to embrace the invariable change that the next renovation project will be dealing with.
Important considerations must be made for system decisions that are expandable in the future. While some project might include plans for the next 20 to 25 years (the projected lifespan of the equipment being installed, for example) when working on heritage projects, teams may find themselves planning for another renovation in 50 years. They may have to ask themselves:
These are questions we consistently ask ourselves at Loring as we modernize historic buildings. With these considerations in mind, we are confident and proud of the work we do today, which contributes to the existence of heritage structures for centuries to come.
Conclusion

– Hallah Abodaff , PE, LEED AP
Engineers who work on historic buildings shoulder a huge responsibility. With the challenge of modernizing historic buildings without compromising their integrity, it is important that we consider how to achieve balance. We do this by learning as much as we can about the structure to develop a deep appreciation for it; assembling a passionate, experienced team; creating custom solutions; incorporating sustainable technology and materials; and anticipating the building’s future. Only then can we say that we have learned the past, anticipated the future, and executed what makes sense.
Author
Hallah Abodaff , PE, LEED AP is a Principal in the Washington, DC office.
References
Chartkoff, Kerry. Michigan State Capitol. National Historic Landmarks Nomination file, February 8, 1992. https://npgallery.nps.gov/pdfhost/docs/NHLS/Text/71000396.pdf
HopkinsBurns Design Studio. Michigan State Capitol Preservation Treatment Zones. 17 February 2016.
Michigan Legislature. Your State Capitol. Lansing, MI: Michigan Legislature, n.d. http://council.legislature.mi.gov/Content/Files/Tours/capinfo.pdf
Michigan State Capitol Commission. The Michigan State Capitol: A National Historic Landmark. http://capitol.michigan.gov/.
National Parks Service. “The Secretary of the Interior’s Standards for the Treatment of Historic Properties.” National Parks Service, July 27, 2023. https://www.nps.gov/orgs/1739/secretary-standards-treatment-historic-properties.htm.