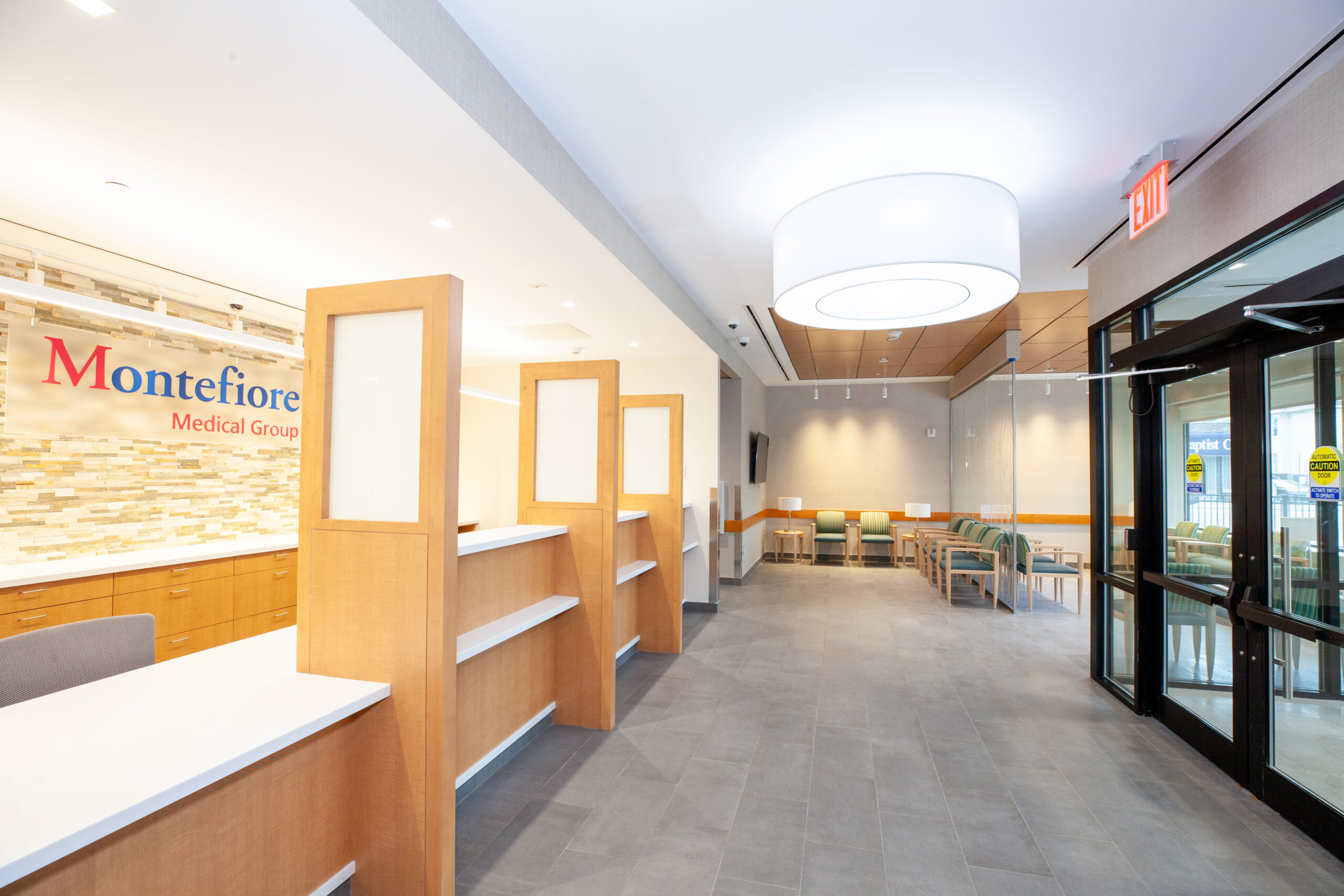Montefiore Medical Group (MMG) planned on converting a departmental store site in the South Bronx. The project is approximately 15,000 SF. It includes Multispecialty practices like Pediatrics and Internal Medicine – multiple exam rooms, support spaces, waiting areas for pediatrics and adults, conference rooms, support areas, testing spaces.
HVAC: After initial structural analysis it was determined that the roof will not support rooftop air handling units. Hence different HVAC systems were looked at. The system selected was state of the art Variable refrigerant flow system with heat recovery potential. VRF Heat recovery systems makes sure that if one zone requires cooling and other zone requires heating, simultaneous heating and cooling can be achieved. A dedicated outside air unit was installed to deliver ventilation air to the space. This VRF system with heat recovery supports electrification and contributes to carbon footprint reduction.
The incoming 6” sprinkler line had to be relocated as it was entering in an area that had electrical panels and incoming electrical services. The attic space was approximately 25 ft high and needed to be provided with a dry sprinkler system.
The departmental store only included one core toilet with men/women stalls. Plumbing for the new program was intensive with atleast 25 new exam rooms with sinks and 10 toilets including patient and staff toilets. A new 3” domestic water line with back flow preventor was required to address the plumbing needs. As the space was slab on grade majority of plumbing piping required trenching in the slab.


