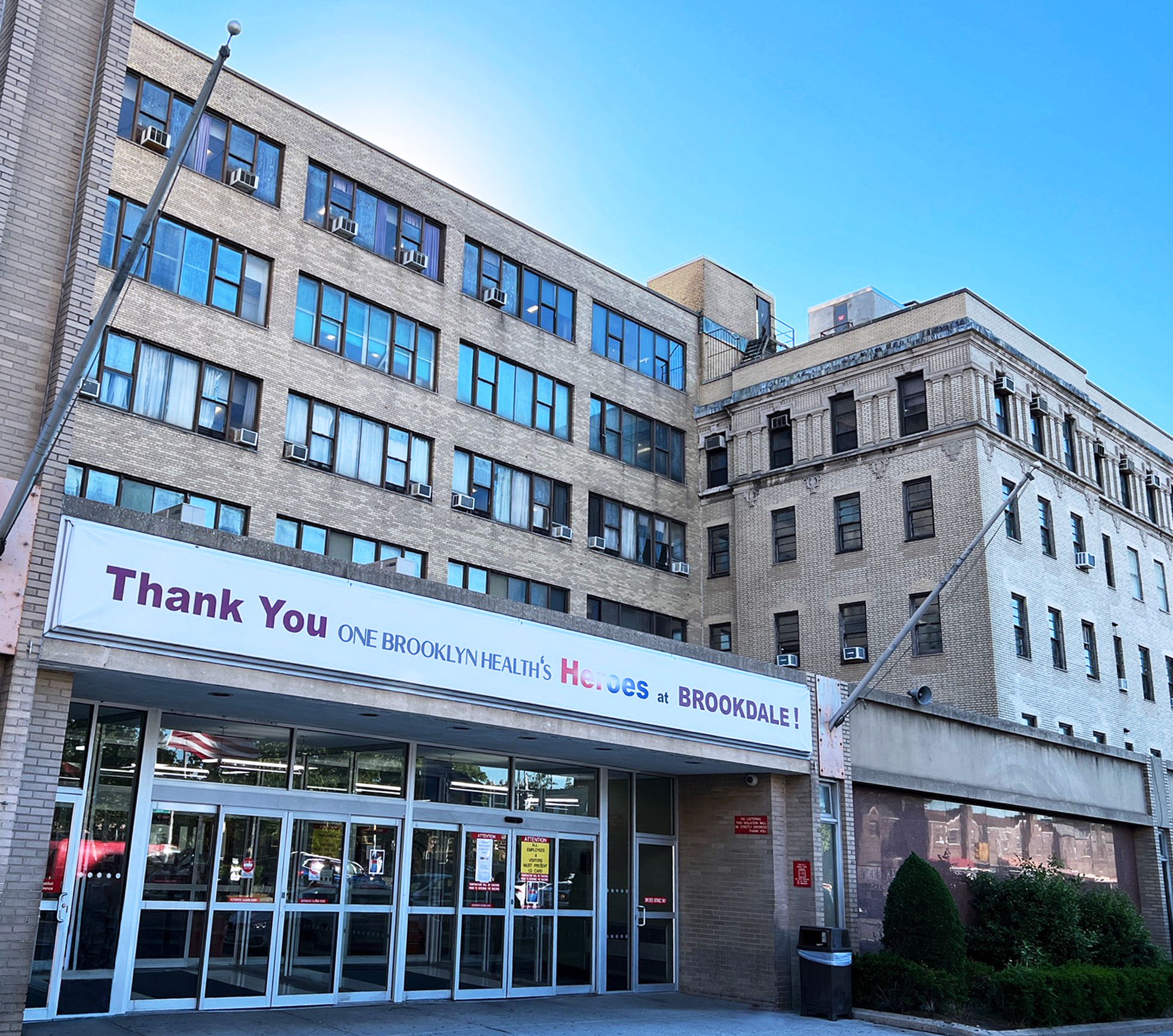The project involved the full gut renovation of the 5th and 6th floor of the Aaron building at Brookdale Hospital Medical Center in Brooklyn, NY. The 5th and 6th floors of the Aaron building are each approximately 13,000 GSF and the existing space contained medical acute inpatient nursing units and office spaces. These floors were converted into two modern adult inpatient behavioral health units.
Project Highlights
Project Type:
Healthcare
Inpatient
Scope:
13,000 gsf
gut renovation
Services:
MEP Engineering
Client/Owner:
Brookdale Heights Medical Center
Architect/Designer:
Array Architects
Project Gallery


