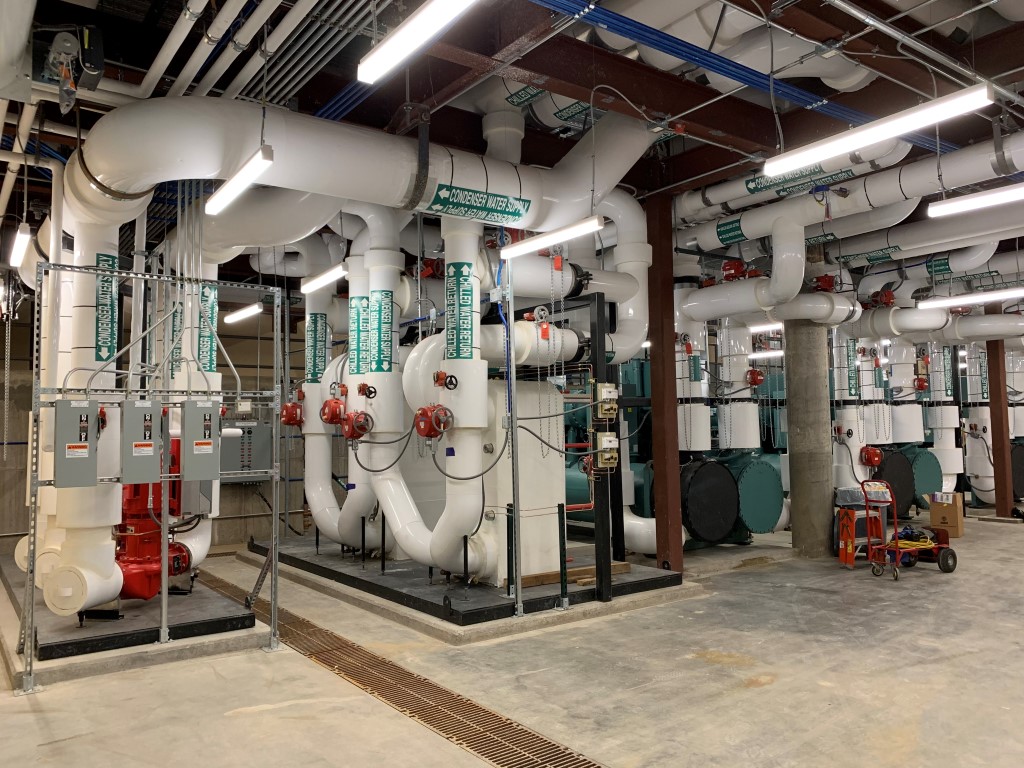The Wyoming State Capitol Complex Historic Renovation and Expansion project included the complete rehabilitation and restoration of the 90,000-SF historic Wyoming State Capitol Building, complete renovation of the existing 250,000-SF State Office Building, a 50,000-SF new addition to the existing State Office Building, a new Central Utility Plant that was strategically located underground, and a new rooftop equipment well to restore site aesthetics and to maximize usable building space. Modern technologies were incorporated into the historic Capitol, including a smoke control system, which required in-depth coordination with the architect and the existing building’s historic fabric.


