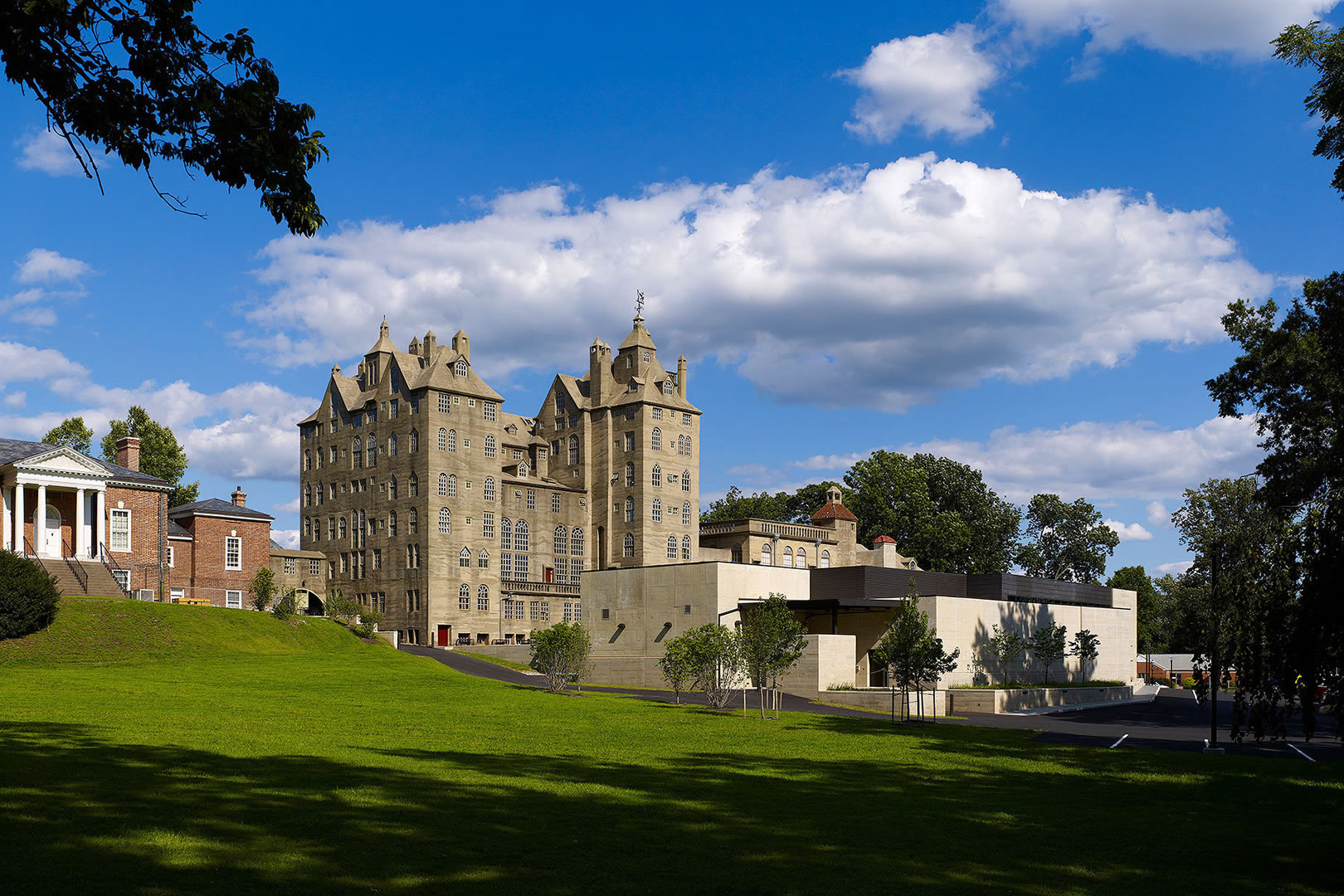This new addition to the existing historic Mercer Museum included the demolition of an existing outdated entry structure, renovation of approximately 11,500 SF of existing space within the historic building and a new addition of approximately 11,000 SF consisting of a lobby (great hall), gallery, and public bathrooms. The project included new central boilers and chillers, an electric service upgrade, a new emergency generator, and special HVAC systems to provide museum-level temperature and humidity control.


