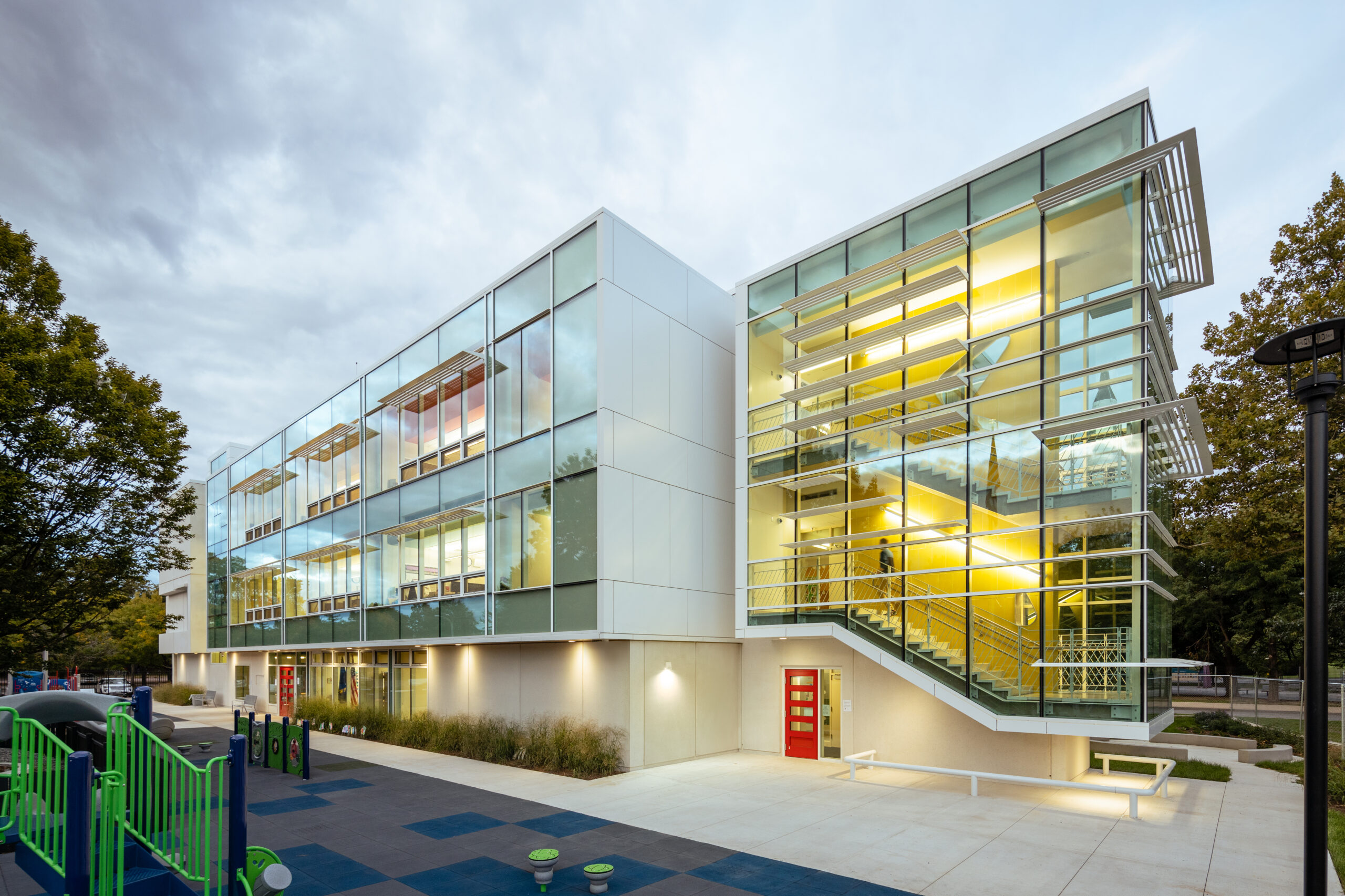Mechanical, electrical, plumbing, fire protection and technology design and construction administration services for a new 306 seat, 33,000 SF, three-story Pre-Kindergarten School. The school is located adjacent to the Queens Hall of Science in Flushing Meadows-Corona Park. The design of the building allows for integration into the parkland and Hall of Science and is accentuated by a glass stairwell that allows views through the building to the space rockets displayed in the parkland behind the building. Services were provided in accordance with NYCSCA Design Requirements and the NYC Green Schools Guide. The building includes seventeen (17) Pre-K Classrooms, a Warming Kitchen, and Exercise Spaces. The HVAC system features Variable Air Volume (VAV) multizone system with VAV boxes serving each space for ventilation and temperature control.


