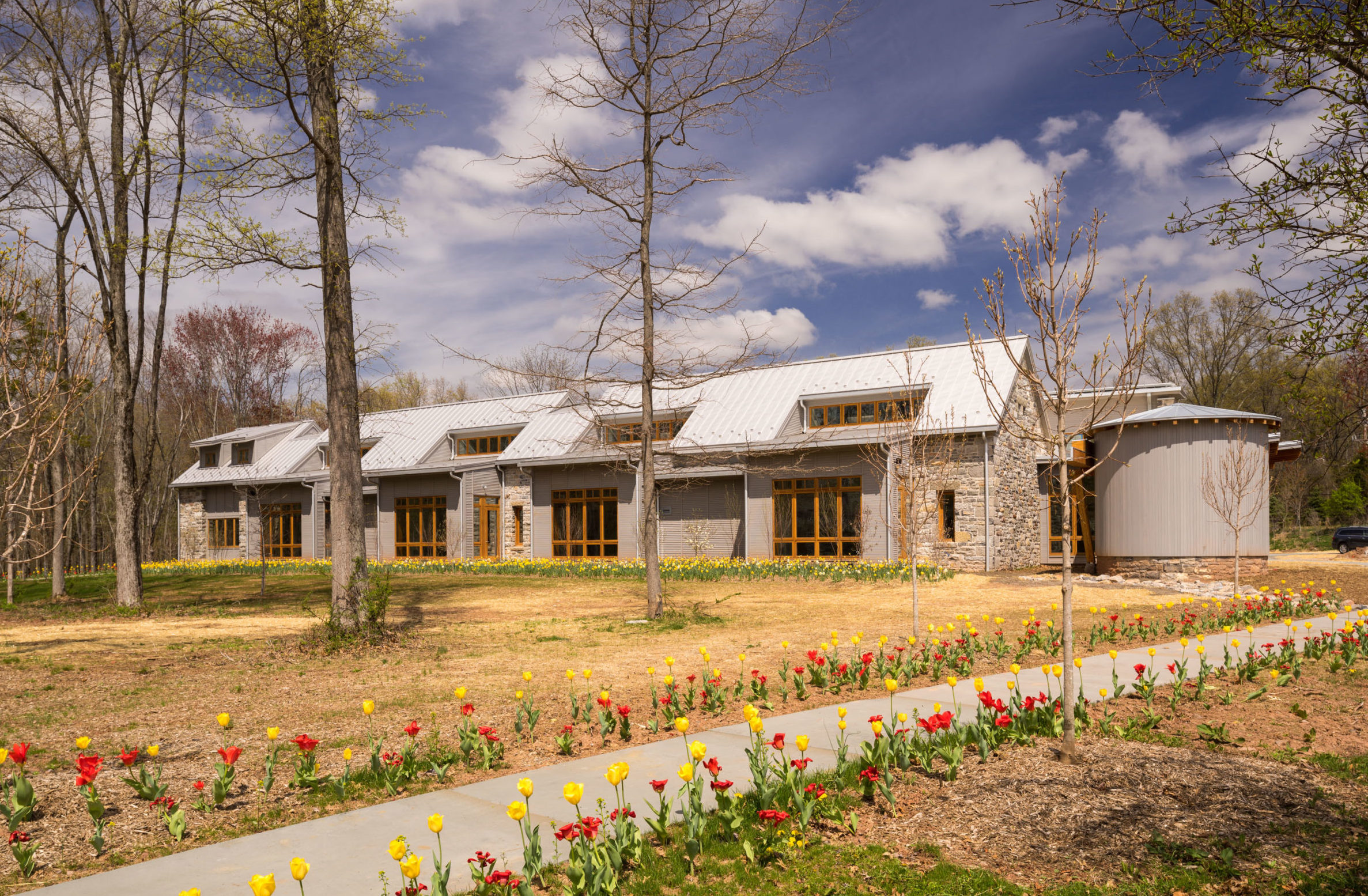For over 20 years, Loring has been an integral part of the design and construction of all 3 phases of Willow School with their cutting-edge sustainable philosophy, from the original Campus Master Plan and Phase I Classroom Building and the renovated Phase II Arts Barn to the Phase III Health, Wellness & Nutrition Center, a Net Zero Energy Building that has met the qualifications of the Living Building Challenge.
Project Highlights
Project Type:
Academic K-12
Scope: Phase I - 14,000 sf Primary K-8 School
Phase I - 14,000 sf Primary K-8 School
Phase II - 5,000 sf Arts Barn
Phase III - 22,000 sf Health, Wellness and Nutrition Center
New Construction
Services:
MEP Engineering
Information + Communication Technology
Fire Protection + Life Safety
Client/Owner:
The Willow School
Architect/Designer: Phase I - Ford & Associates, Farewell Mills & Gatsch Architects
Phase I - Ford & Associates, Farewell Mills & Gatsch Architects
Phase II - Hone + Associates
Phase III - Farewell Architects
Sustainability: LEED Gold Certification,
LEED Gold Certification,
LEED Platinum Certification,
Net Zero Energy Building,
Living Building Challenge
Awards: Phase I - ACEC NY Engineering Excellence Award (Gold, 2008)
Phase I - ACEC NY Engineering Excellence Award (Gold, 2008)
Phase II - ACEC NY Award for Engineering Excellence (Platinum, 2009)
Phase III - ACEC NY Diamond Award for Engineering Excellence (2016) New York Construction News Best of 2008 Award of Merit: Green Project (2008) In addition to the ACEC award, Phase III won an ACEC National Honorable Mention Award
Project Gallery


