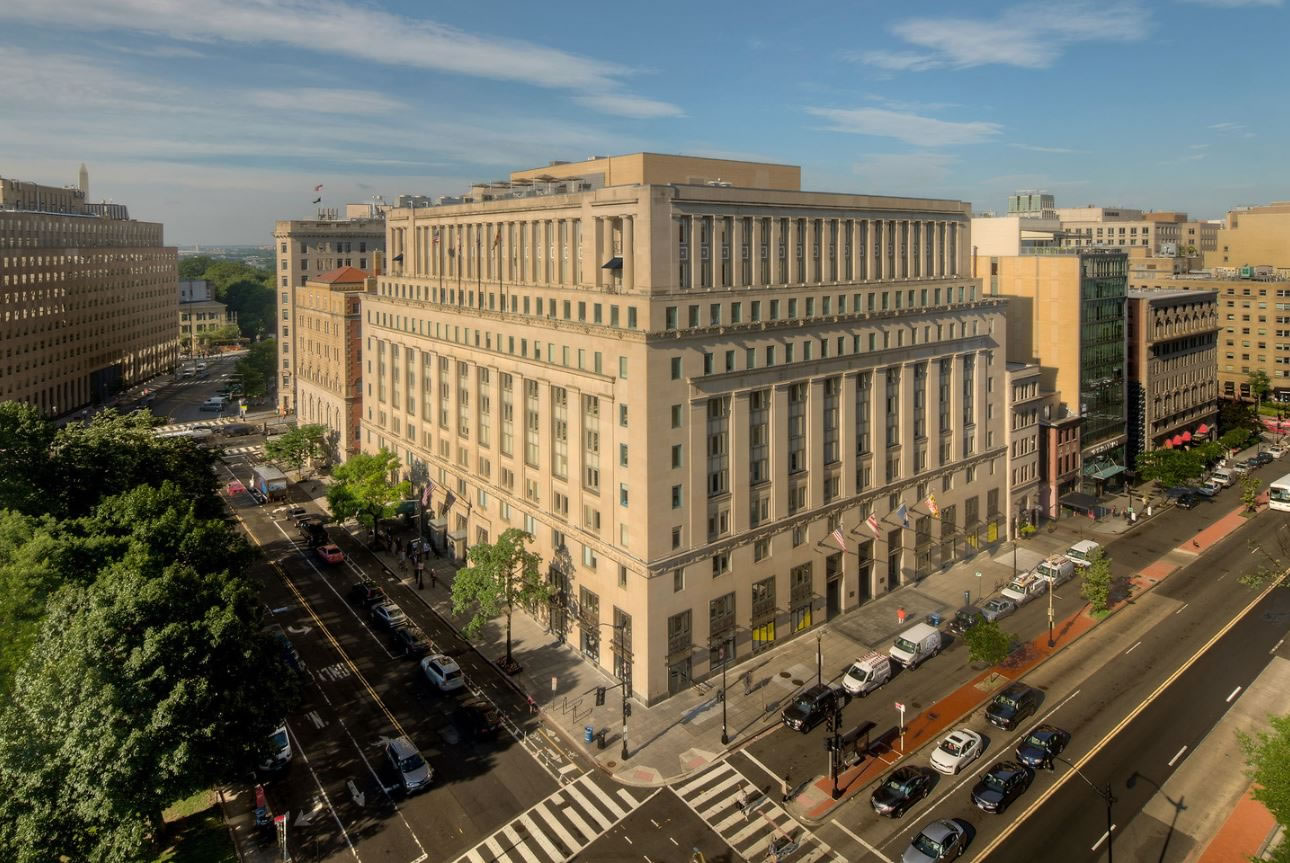1500 K Street NW is an 11-story, 260,000-SF Class “A” commercial office building constructed in 1928. For nearly a decade, Loring has provided MEP engineering to dozens of tenants who occupy retail and office spaces throughout the building. Our involvement began in 2014 with a life-cycle cost analysis to examine replacement options for outdated MEP systems and an energy benchmark to assess the relative energy use of the property. The chosen solution resulted in 37% savings in operations and maintenance costs compared to existing systems, as well as improvements to tenant comfort and building aesthetics. The modernization upgrades were carried out with minimum disruption to occupied spaces while the building was fully operational.
There are numerous architects and tenants with whom we have worked on this building, including 1500 K. St. LLC c/o Lincoln Property Group; BBGM Architects & Interiors, Inc.; Nelson, CallisonRTKL Inc.; OTJ; ASD SKY; Rogers Joseph O’Donnell, PC; Clear Real Estate Services; Greg Horan Architects, Inc.; National Park Foundation; D2 Groups, LLC, and Lasalle Partners Management Services.


